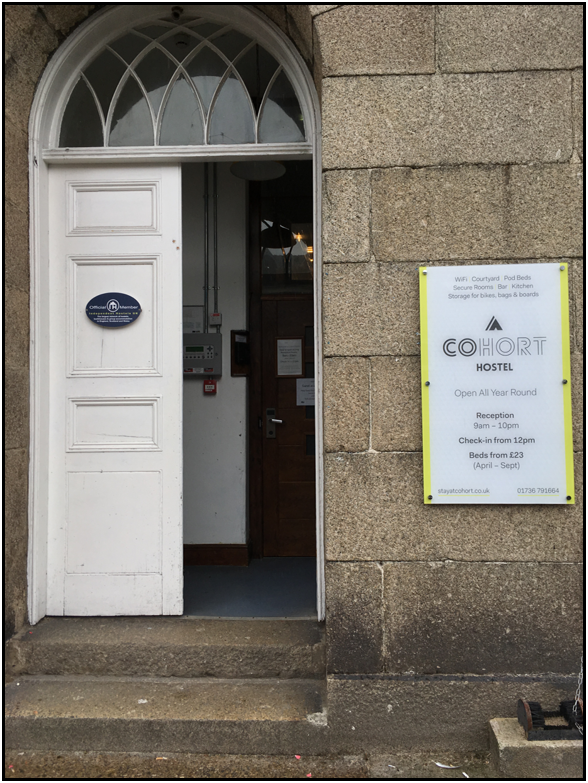Access
Cohort aims to cater for the needs of our guests as best as possible in our 12 room / 60 bed accommodation and to ensure that all employees and others who use the hostel are treated equally and according to their needs. We have developed this access statement to inform guests of our facilities and how we may, or may not, be able to accommodate them.
Access overview
We are situated in a Grade II listed, old Wesleyan Chapel; this spans two different buildings linked by a first level walkway and is over two levels. Due to the awkward nature, size and shape of this old building we have limited disabled access and facilities.
St Ives is very hilly, with steps and/or hill walking required to access many parts of the town, however being centrally located the journey between Cohort and the town centre (harbour area) is a 5 minute flat walk.
Access to Cohort
There are two steps up to the hostel front entrance porch.
Once through the manually opened, single, front door there is a domestic sized staircase (80cm width) with 20 steps going up to our first floor landing.


Once onto the first floor landing it is a 12 metre walk through a connecting link way into the large main lounge and reception which is located on the first floor of the rear building.
Access to accommodation & facilities
We have separate male and female bathroom facilities on the first floor. The female shower block has an additional set of stairs (13 steps) inside which lead up to a mezzanine floor where the toilets are located.
We do not have guest lift facilities at the hostel.
9 bedrooms (including all private rooms), single-sex bathroom facilities, the lounge, TV room and reception are situated on the first floor of both the front and rear buildings.
3 bedrooms, the unisex bathroom, kitchen, private courtyard, dining room, laundry and dry room are all located on the ground floor of the rear building.
